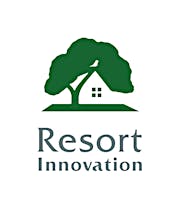外観













1/12

外観

大空間のリビング

間取図

ダイニング

キッチン

主寝室

ラグジュアリーな浴室

天井高7mの吹き抜け

ゲストルーム

ゲスト用シャワールーム

デッキ&芝庭のドックラン

バルコニーから望む浅間山
School
Accident Map
Sign in to show exact location
By logging in, you agree to our Terms of Use and to receive Viila emails & updates and acknowledge that you read our Privacy Policy.



























































































































